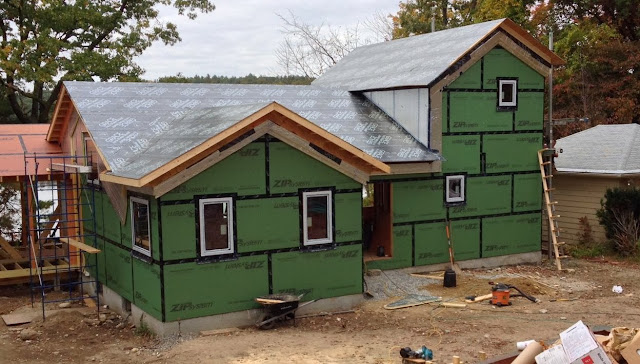But the aesthetics of a traditional style house requires overhangs. As mentioned in the previous post, the top layer of plywood is installed in such a way as to extend beyond the roof plane. The plywood then needs to be supported as shown in the picture below. Looks simple but the carpentry has to be done carefully in order for these faux overhangs to align properly with the roof planes.
In the picture below the overhangs on the left side are complete. On the right side, you can see one of the "ladders" waiting to be installed.
As you can see in the pictures above, the windows were also being installed at the same time the overhangs were being built. With the windows in, the crew can now complete the application of the polyiso (the rigid foam insulation) to the walls. For the walls, I've opted to use 4" of polyiso, rather then the 6" on the roof, providing an insulation value of R-24 to the walls. On the interior the stud cavities of the walls will be filled with dense-pack cellulose which will yield about another R-13. With the sheathing, interior finish and the foil-facing on the insulation, the total insulation value of walls will be about R-40 when complete.
The polyiso is held tight to the house by screwing strapping through to the studs inside, similar to the way the plywood on the roof is screwed all the way through to the rafters. The strapping also provides a base for attaching the siding.
 |
| Weather-tight! |
Finally a word about how foil helps to reduce heat transfer. The three mechanisms of heat transfer are conduction, convection and thermal radiation. Insulation's primary job is to reduce heat transfer via conduction through the walls, the roof and the floor. The air barrier that prevents the conditioned air inside a house from escaping is the primary defense against heat loss through convection. And a shiny surface, like foil, reduces heat transfer via thermal radiation. Thermal radiation is why you feel hot when standing near a fire, and why you can feel cold in an uninsulated house even when the heat is cranked up. In the latter case, you are radiating to the cold walls.
All surfaces radiate heat to a degree and all surfaces absorb radiant heat to a degree. Foil surfaces radiate and absorb less than other surfaces and that's why they reduce heat transfer. A key word here is surface. If the foil is sandwiched between two other materials it can't radiate/absorb. So in the roof assembly the foil facing on the polyiso doesn't help at all. But on the walls where the strapping will hold the siding away from the polyiso the foil facing will help a bit. I'm counting it as about R-2 but that's really a guess. If anyone knows better, please leave a comment and let me know!





















