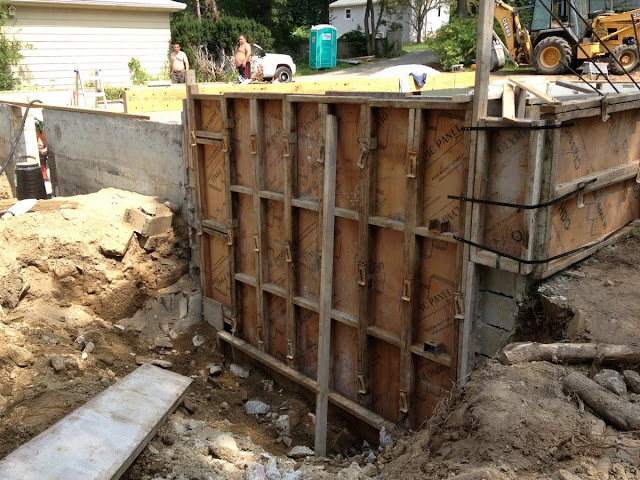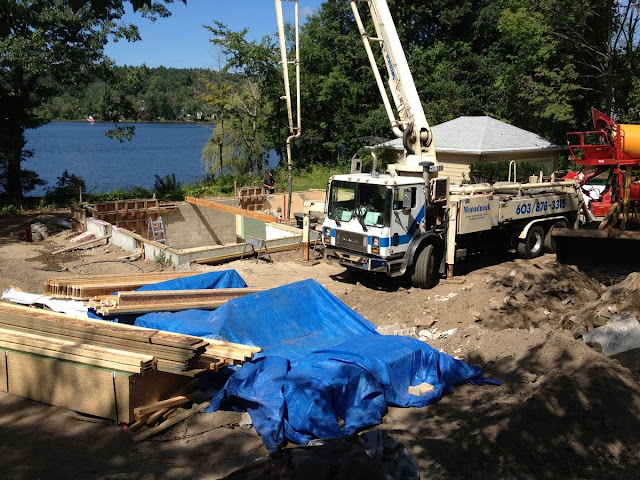Demolition has finally started and already I've come up with my first change order. I'd been thinking to keep the floor deck but it occurred to me that after sitting over a musty, damp basement for 50 years, the floor might very well have become a reservoir of mold. So the floor deck is going too. When they tore it out they did, in fact, find a lot of mold in the paper between the sub-floor and the finish flooring. That probably would have been removed anyway, but I can easily believe the sub-floor itself could have been harboring a fair amount of mold.
And, Dave, the builder is happy because now he's going to have a floor that's flat enough to use to layout the walls.
 |
Turns out the floor deck came off quite easily as it wasn't attached
to the foundation! The house was just resting on the foundation for
all these years. It's a block foundation and the builder will set J bolts
into concrete poured in the voids in the blocks. |























































