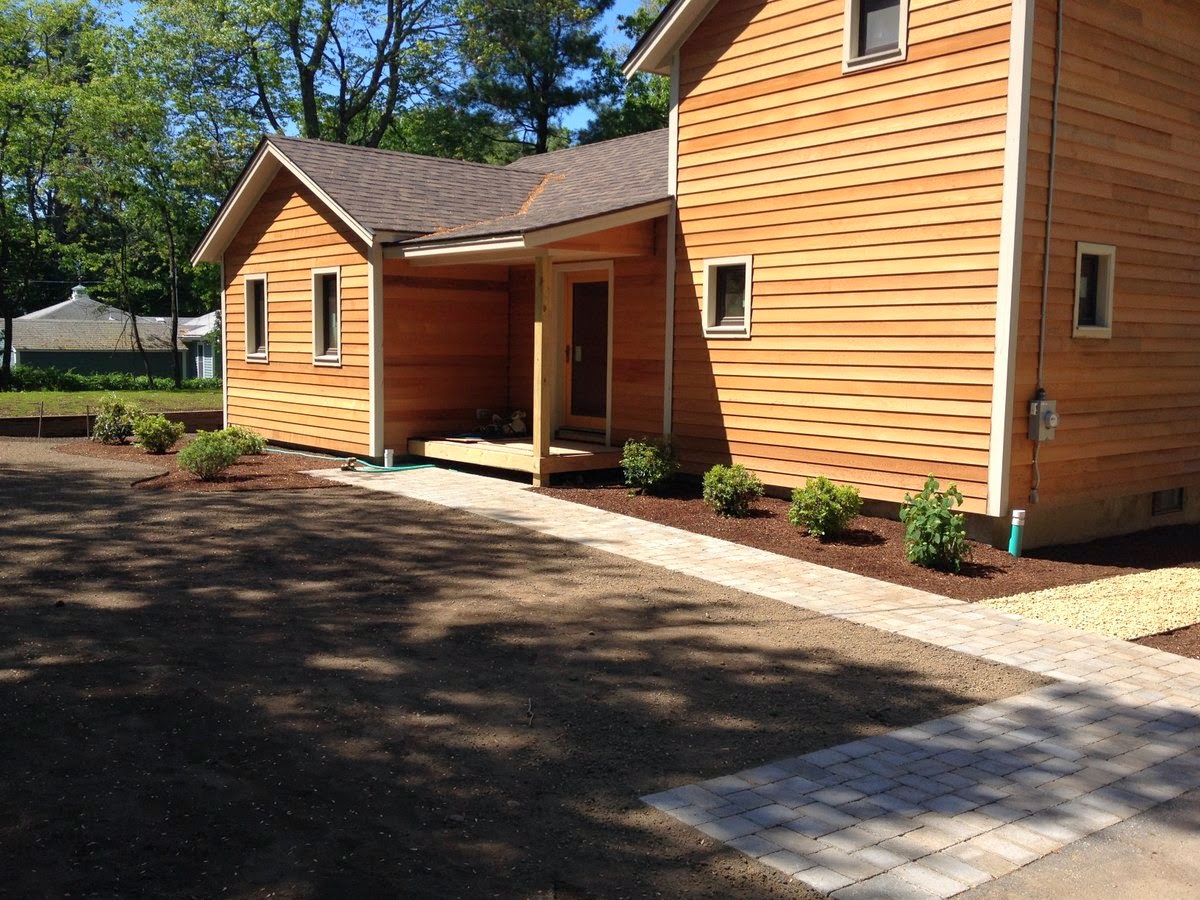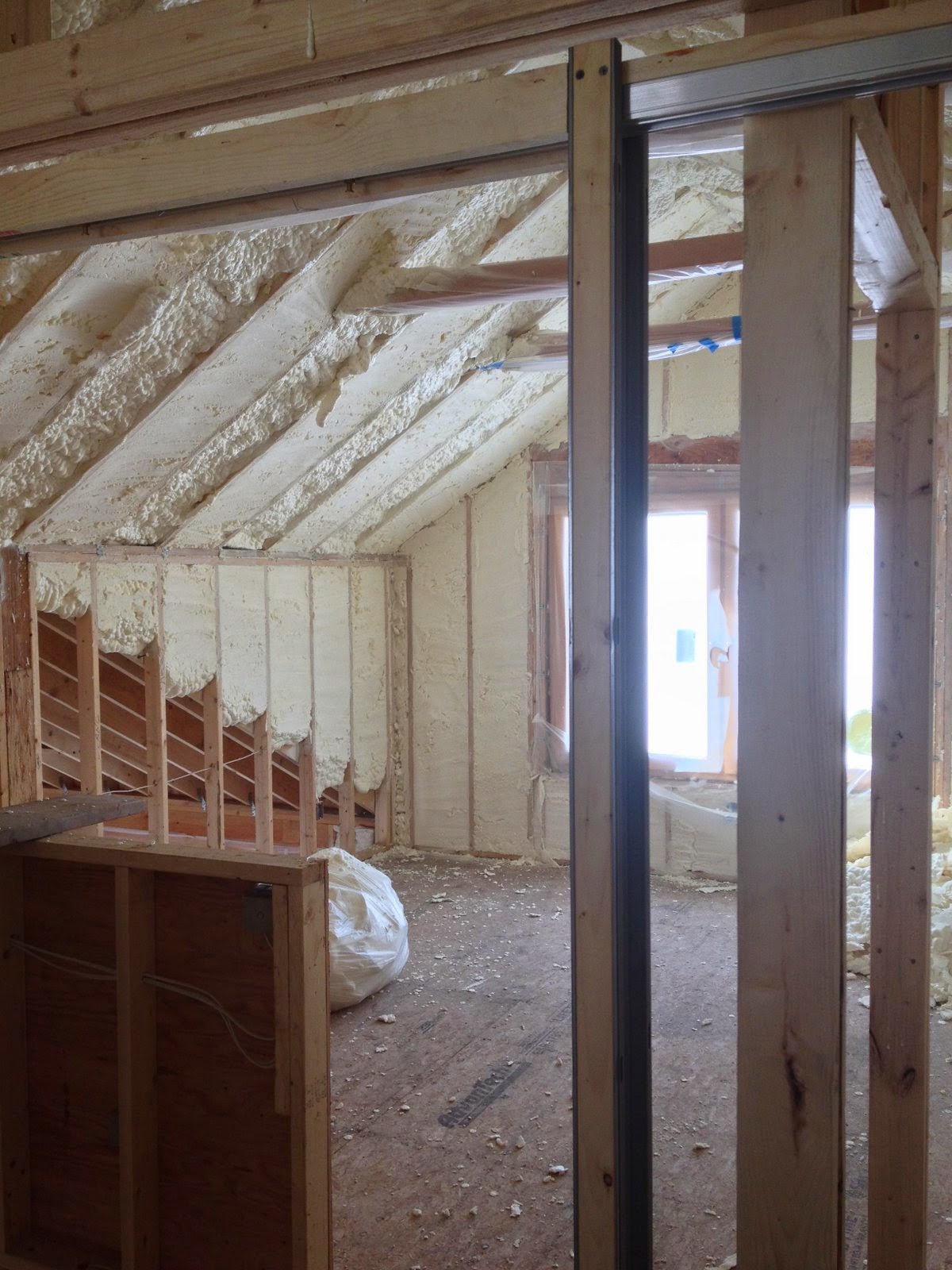In the pic above you can see the outdoor part of the mini-split heat pump.
On the right in the photo above you can see the intake and exhaust for the HRV.
You can spend a fortune on lighting fixtures. These pendants about the island were $14.99 from IKEA.
The wall-to-wall carpet in the bedroom is Mohawk Everstrand, a product made from recycled plastic bottles. It's not the absolute softest carpeting one can buy but it's pretty darn soft. Mohawk claims they recycle 14,000 plastic bottles every minute making this carpeting!
Installed the kitchen myself - which is why the kick-plates have yet to be installed. Total cost of the kitchen was about $7000 not including my labor. $4000 more for appliances. If you've ever built a kitchen you'll know how inexpensive that is. I can't say enough about IKEA cabinets. Solid, well engineered and remarkably inexpensive. Of course, you have to install them yourself. Pretty easy to do until you get to the island where some intermediate carpentry skills come in handy.
The refrigerator is this one from Summit Appliance. It's not huge but it's counter depth, very well laid out and very quiet.
The range is from Sears. It's an electric induction range which so far seems to be working great. I do have to buy new pots and pans as my old stuff was aluminum which doesn't work with induction.
In the picture above you can see where fresh air comes into the house just above the heat pump unit. The idea here is that the cool fresh air will mix with the warm air from the heat pump unit preventing a cool draft from the fresh air vent. So far it seems to be working well.
The heat pump is the smallest available from Fujitsu that has managed to keep the house comfortable on some 25° F nights we've had recently, even though I'm running the HRV on high. I plan on running the HRV on high for the first year or so to keep the indoor air quality high during the period of highest out-gassing of any of the finish materials or new furniture.
And that big empty spot below the heat pump - that's where the aquarium is going to go!
I will continue to post on this blog to report on how the house is performing as well as to fill in some details that I never got around to discussing, so keep checking back.




































