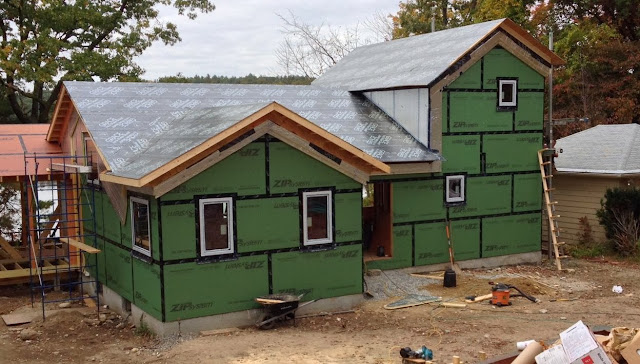Now imagine you took one of those air conditioners that sits in a window and instead of taking it out in the winter and storing it in the basement, you just turn it around in the window so that the hot exhaust air blows into your house. Well, now you'd be using your air conditioner heat pump to heat your house. Please don't actually try this as window air conditioners are not designed to work in that situation but with a little tweaking manufacturers have, in fact, made heat pumps that work quite well for heating.
Modern heat pumps are more like central air conditioning systems where the compressor and the blower are split such that the compressor sits outside the house and the blower is inside, with tubing running between them. A very nice bonus is that these units are designed so that with just the flip of a switch they can run backwards and cool the house in the summer.
To decide what size heat pump I'll need, I first need to calculate the rate at which heat leaves the house. I'm not going to go into all the details of how that's done but here's a link to the spreadsheet that I built to do the calculation. It's worth a look if you're at all interested in the details.
The calculation showed that it will require about 12,000 BTUs of heat per hour to keep the house at 72°F when it's 0°F outside. To put that in perspective, that about the amount of heat that two 1500 watt space heaters generate (12,000 BTUs per hour = 3512 watts). So, in theory, a couple of portable space heaters will be able to heat the whole house on a really frigid day.
So why not just buy a couple of cheap space heaters to heat the house? Well, space heaters work by directly converting electrical energy into heat energy. So a 1500 watt space heater requires 1500 watts of electricity to generate 1500 watts of heat. A heat pump, on the other hand, uses electricity to move heat from outside to inside and it turns out that a modern heat pump only requires about 500 watts of electricity to move 1500 watts of heat into your house. So using a heat pump I'll be able to heat the house for a third of what it would cost to heat it with space heaters (aka resistance heaters).
One other thing I saw on the the spreadsheet was how much heat will be lost through each area and I was surprised at how much heat will be lost through the floor into the basement. By increasing the insulation in the floor I should be able reduce the overall heating load to below 11,000 BTUs/hr.
The upshot of all this is that I'm going to try to get by with a single small heat pump, specifically the Fujitsu High SEER 9RLS2 which is rated at 12,000 BTU/hr when heating. For those rare nights when it gets really cold I may need to augment with a space heater but hopefully those nights will be few and far between.
UPDATE 11/24/2013
I've updated the spreadsheet to reflect additional insulation in the floor which reduces the total heat loss, and to somewhat take into exfiltration, which increases the total heat loss. Exfiltration is simply interior air that leaks directly out of the house through the myriad of tiny cracks and holes that exist in any house. Of course, any interior air that leaks out is replaced by cold exterior air that leaks into (infiltrates) the house. The problem with calculating heat loss due to exfiltration is that there's really no way to do it. At best there are rules of thumb which were mostly developed in the days when houses were an order of magnitude leakier than this house will be. At some point we will do a blower door test which will tell us how leaky the house is when it's depressurized by a powerful fan but there's no rigorous way to extrapolate from that number to the actual leakage the house will see.
So I made a more or less wild guess that the actual exfiltration would be about one tenth of the value we get from the blower door test, which itself is just an estimate at this point.
An empirical observation though: I was in the house today when the wind was really howling (white caps on the lake) and the outdoor temperature was in the 20's. Inside the house, it was at least 20 degrees warmer and there wasn't a trace of a draft. And the house isn't even completely sealed yet. There are still open holes where the electrical wiring goes through the walls. And the interior insulation has yet to be installed.


















































