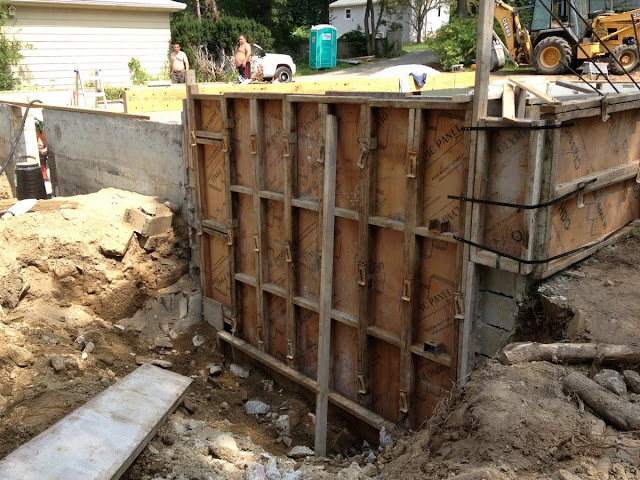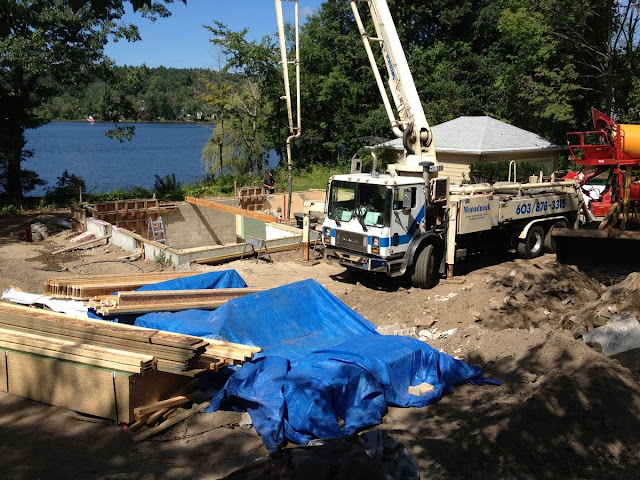Several things needed to be done to the basement and foundation before framing could begin.
- The bump-out on the back of the house was removed. I wanted the back to present a flat face to the lake so that the screened porch was more directly accessible from the house and to give the deck a more open feel.
- Several footings were dug out and poured in the basement to support posts to support the floor.
- Footings were dug and poured to support the new basement stairs
- A sub-slab drain to a new sump pit was installed.
- The opening for the old bulkhead was filled. The previous owner had removed the bulkhead doors and built the deck right over the opening.
- Footings for the deck and screen porch were set and filled.
 |
| Before the basement work started. The opening for the old bulkhead is visible just behind the chimney. |
 |
| Footings for the basement stairs and one of the support posts |
 |
| A few of the "big foot" tubes that will support the deck. Not all of them could be set until the foundation work is done and the fill replaced. |
 |
| At the top you can see the bump-out in the process of being removed. |
 |
| The bump-out mostly demolished. Also shown here are the J bolts set into concrete in the foundation wall. The sill plate will be bolted down to the foundation using these bolts. |
 |
| We decided to demolish a bit more of the side wall so the the new pour could go around the corner and capture the side wall. That meant losing the basement window that you see here |
 |
| The forms in place for pouring the new corner. |
 |
| Same forms from the outside |
 |
| The crew is talking to the guy with the remote telling him when they want more concrete. |
 |
| The sub-slab drain and the footings now filled with concrete. The drain isn't quite a perimeter drain as part of the perimeter had a 5 inch thick slab of concrete for some unknown reason. |


No comments:
Post a Comment